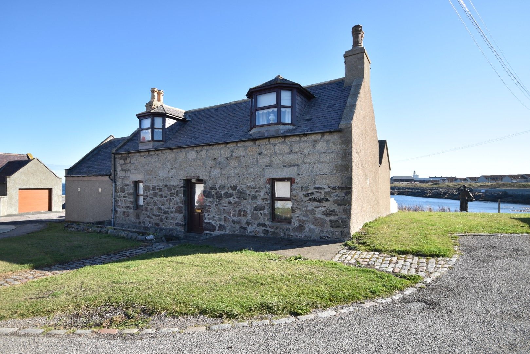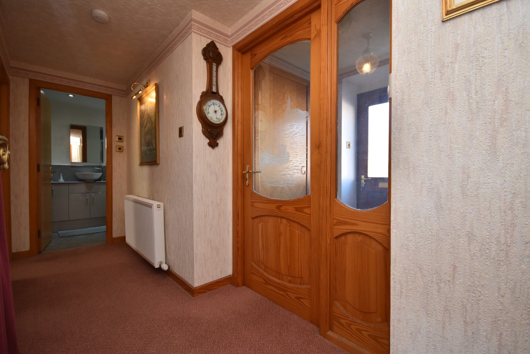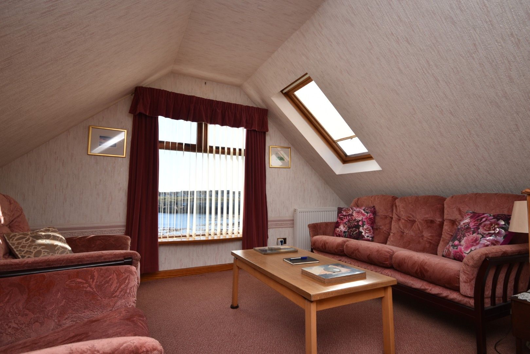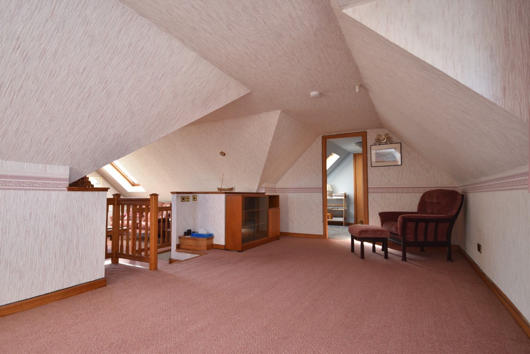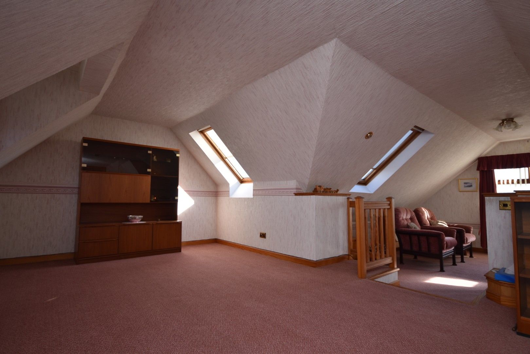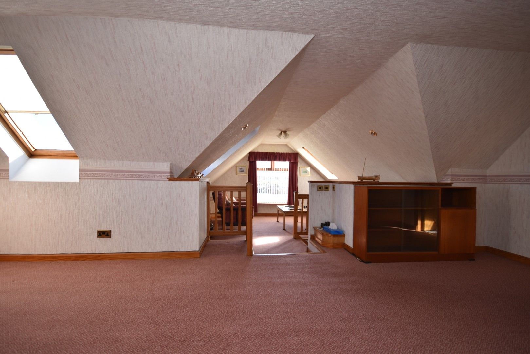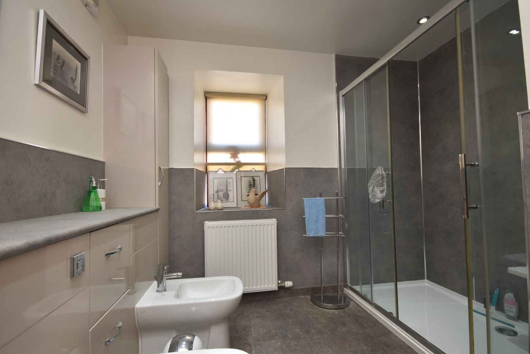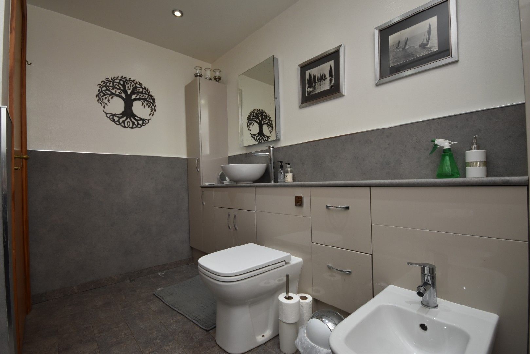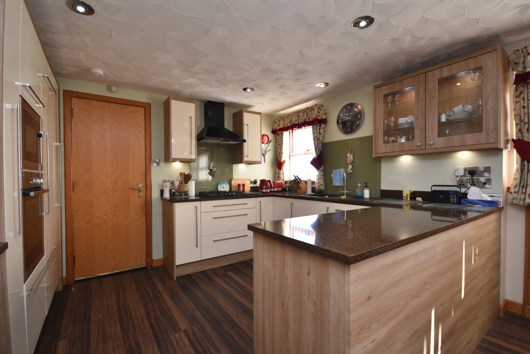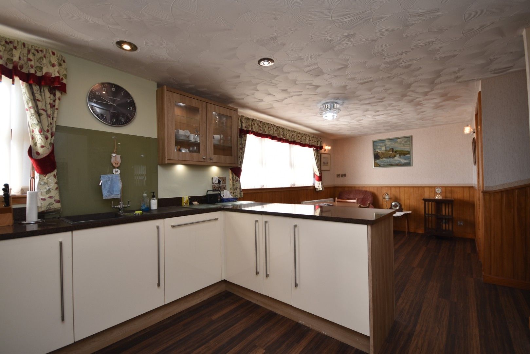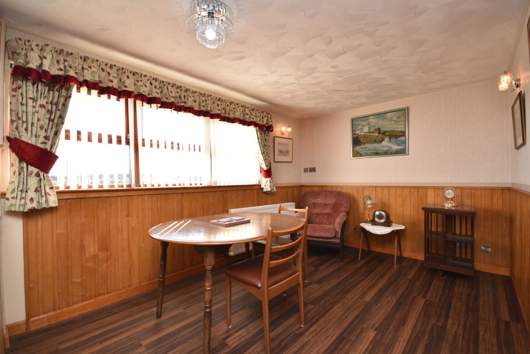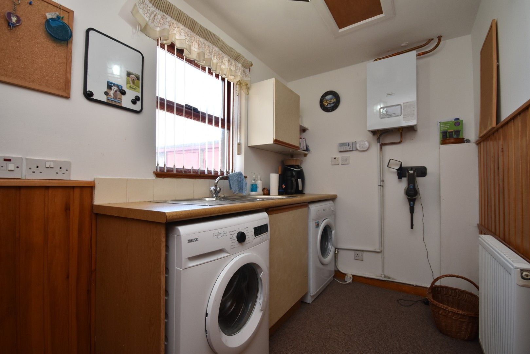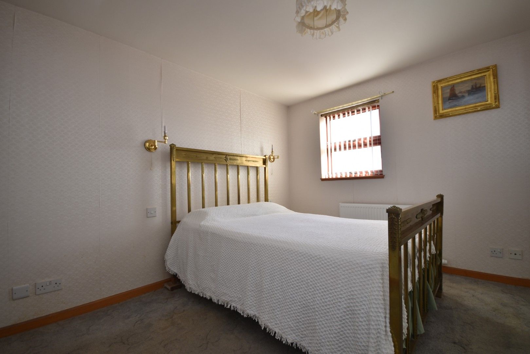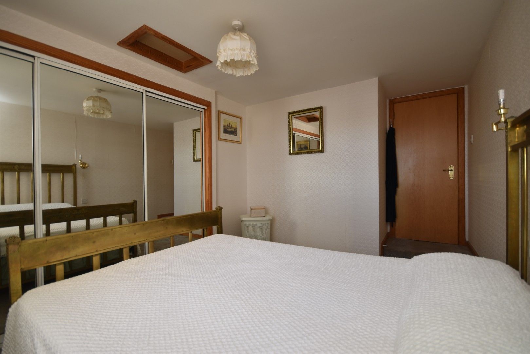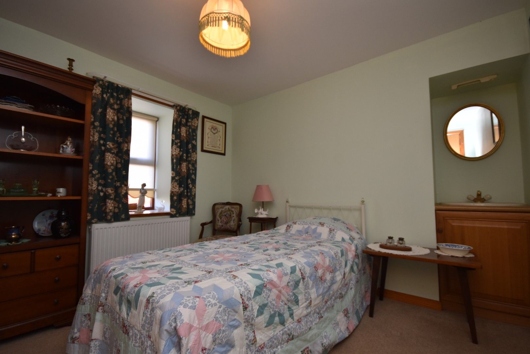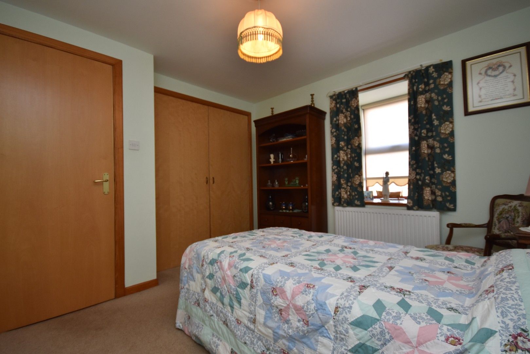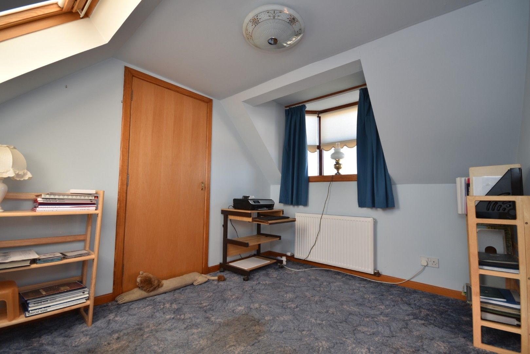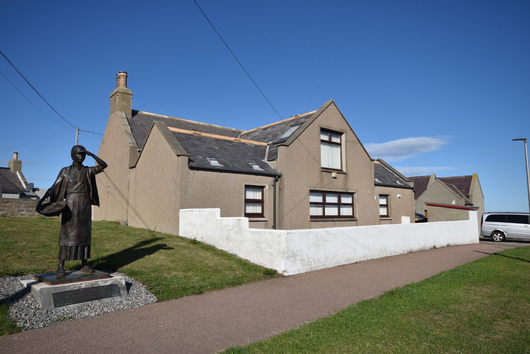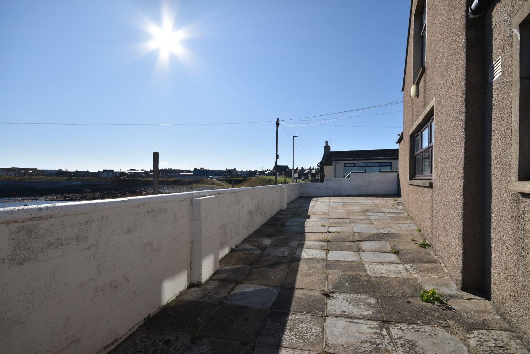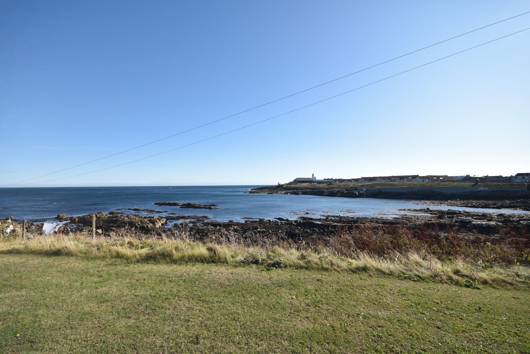Offers Over | £170,000 |
46 Main Street, Fraserburgh, AB43 9RT
46 Main Street, is a detached house located in a popular area of Fraserburgh next to the coastal path with uninterrupted sea views across to the lighthouse. Given the significant potential this property would be ideal for a range of purchasers.
The property benefits from double glazing and gas central heating.
Downstairs accommodation comprises of, entrance vestibule, kitchen dining area, utility room with door to the rear entrance vestibule, shower room, and two bedrooms. Upstairs accommodation comprises of, large open plan living room and sitting area leading to the third bedroom.
Outside there is off street parking, a garage with workshop space and floored loft/attic space, and a courtyard area to the rear with small store.
Local area information
Measurements
-
Entrance vestibule - 1.4m x 1.4m
-
Living room/sitting area - 7.8m x 6.2m
-
Kitchen/dining area - 6.8m x 3.6m
-
Utility - 3m x 1.7m
-
Shower room - 2.9m x 2.7m
-
Bedroom 1 - 3.4m x 2.8m
-
Bedroom 2 - 3.1m x 3m
-
Bedroom 3 - 3.2m x 2.6m
-
Garage - 4.4m x 4m
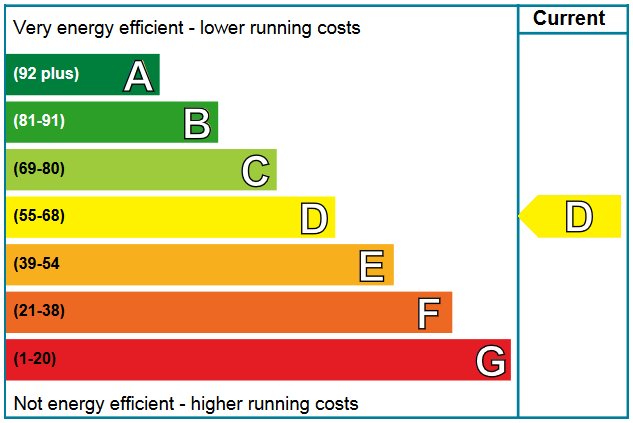
Lower running costs (kWH/m)
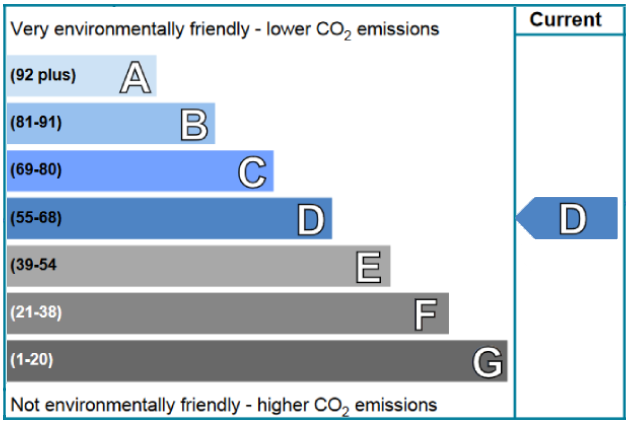
Lower CO2 emissions (kg/m)
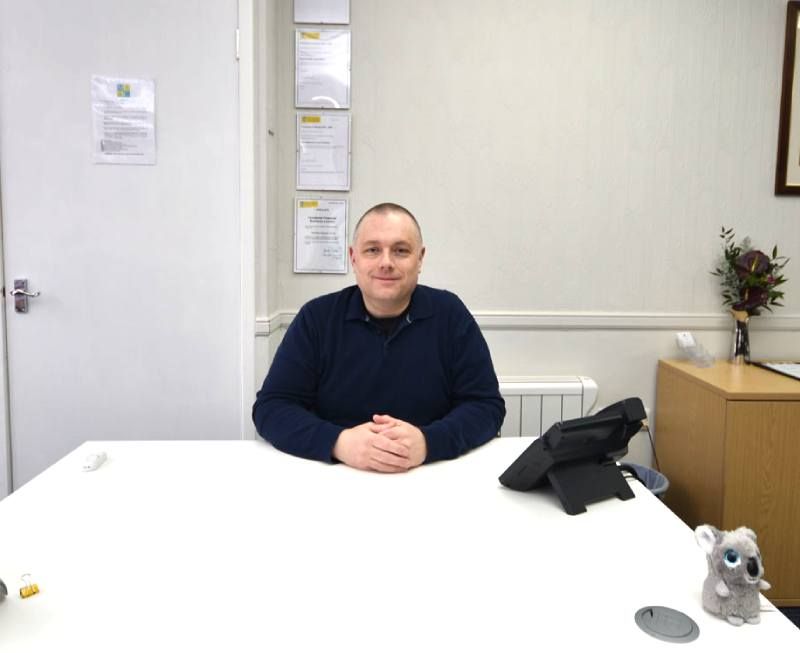
Arrange a Viewing
William
01346 514545
